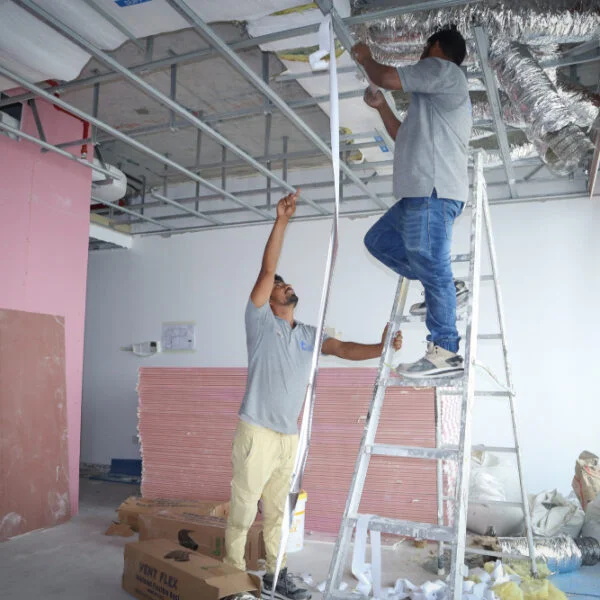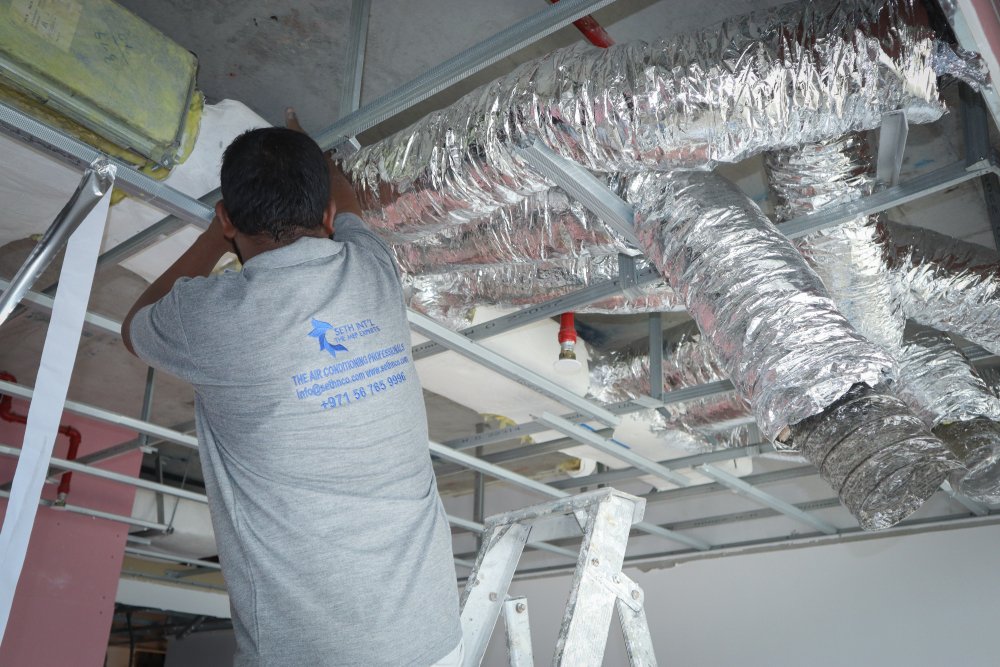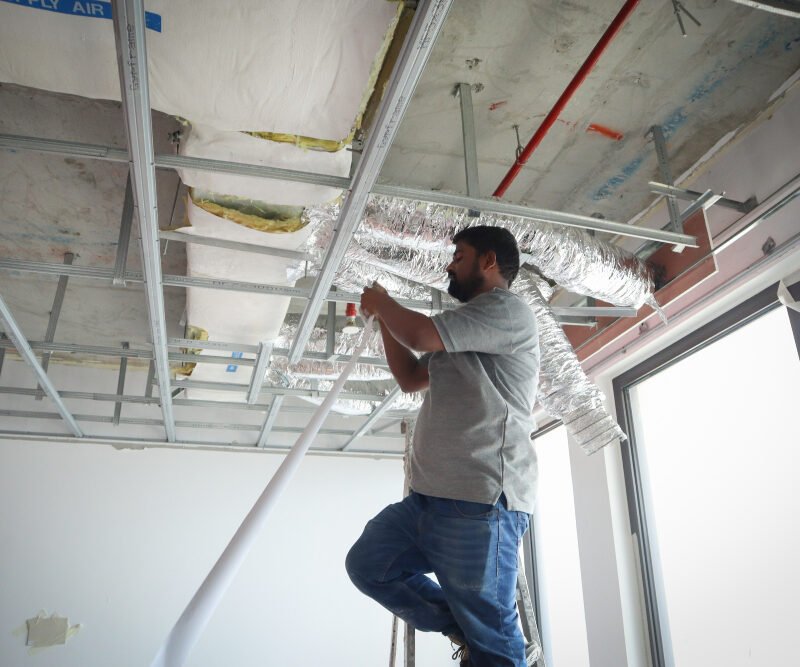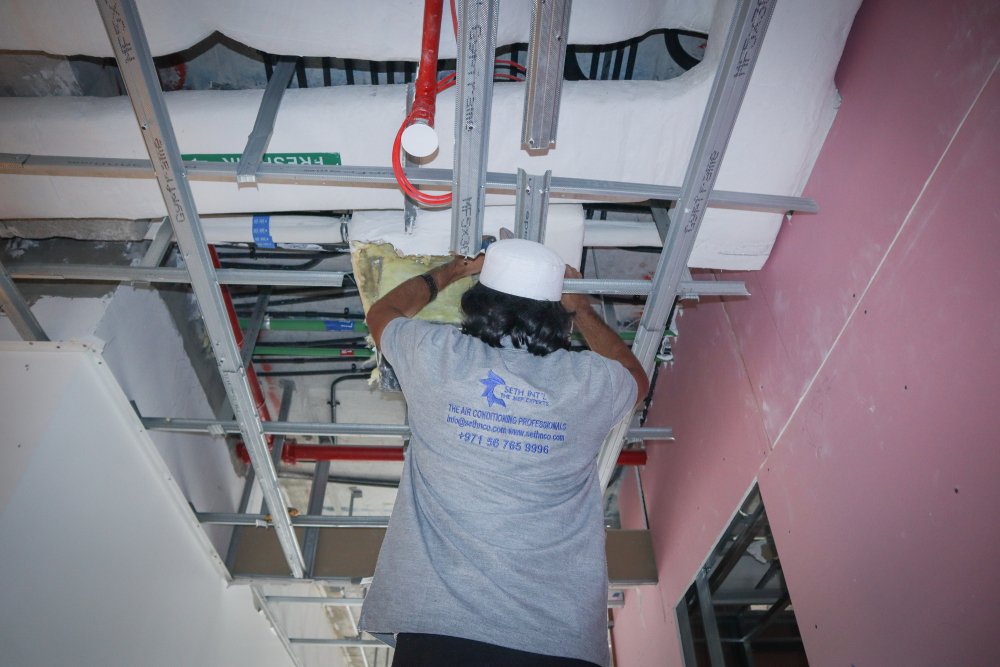HVAC Drafting of Drawings
HVAC (Heating, Ventilation, and Air Conditioning) systems are critical
components of building infrastructure, ensuring the comfort, health, and
safety of occupants. Properly drafted HVAC drawings are essential for the
design, installation, maintenance, and operation of these systems. This
write-up provides an overview of HVAC drafting, including its
importance, key elements, and best practices.

Importance of HVAC Drawings:
- Design Clarity: HVAC drawings provide a visual representation of the system’s design, helping architects, engineers, and contractors understand the system’s layout and components.
- Compliance: Accurate HVAC drawings are crucial for obtaining building permits and ensuring that the system complies with local building codes and regulations.
- Installation Guidance: Contractors rely on HVAC drawings to install equipment and ductwork correctly, reducing the risk of errors and costly rework.
- Maintenance and Troubleshooting: Facility managers and maintenance personnel use these drawings to locate and service HVAC components, reducing downtime and operational disruptions.
Key Elements of HVAC Drawings:
- Floor Plans: These drawings display the system’s layout within the building. They show the placement of equipment, ducts, registers, and vents. Clear labeling and dimensions are essential for accuracy.
- Elevation Drawings: These illustrate the vertical positioning of HVAC equipment, including heaters, air handlers, and condenser units, about the building’s structure.
- Ductwork Drawings: Detailed ductwork diagrams outline the routing of supply and return ducts, their sizes, and the distribution of air to various zones or rooms.
- Schematics: These depict the electrical connections and control sequences of HVAC equipment, including thermostats, sensors, and motors.


Best Practices for HVAC Drafting:
- Standardization
- Scale and Dimensions
- Color Coding
- Labels and Legends
- Layers and Organization
- Collaboration
- Revision Control
- Quality Assurance
HVAC drafting of drawings is a vital aspect of designing, installing, and
maintaining HVAC systems in buildings. These drawings serve as a
communication tool, ensuring that all stakeholders involved in the
construction and operation of the system are on the same page. Following
best practices and maintaining accuracy in HVAC drawings is essential to
the successful implementation of HVAC systems, resulting in energy-
efficient, comfortable, and compliant building environments.

